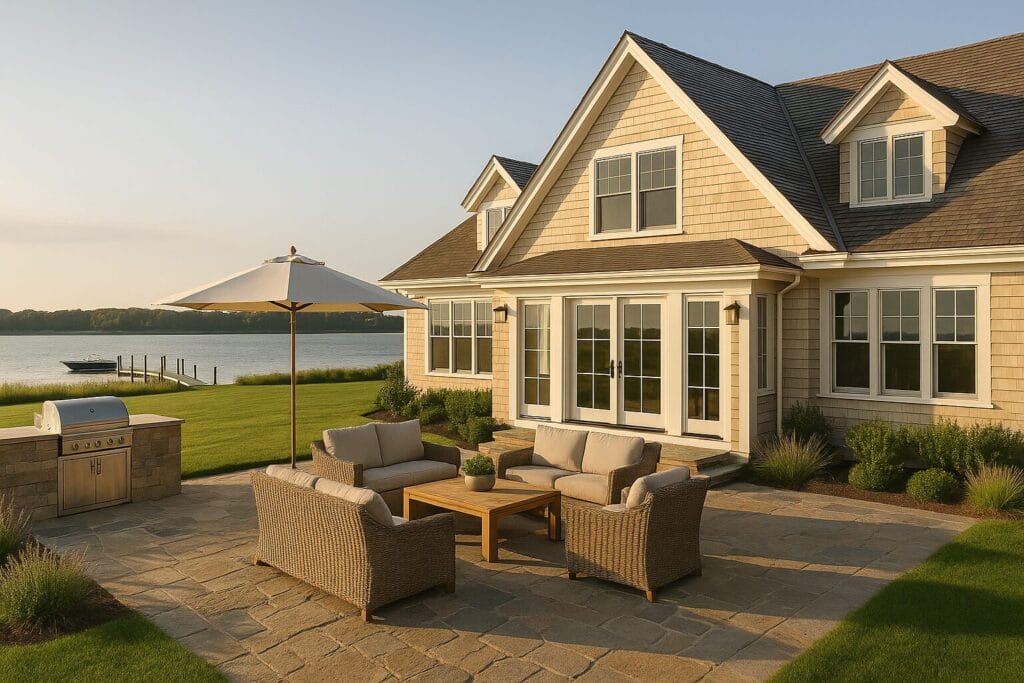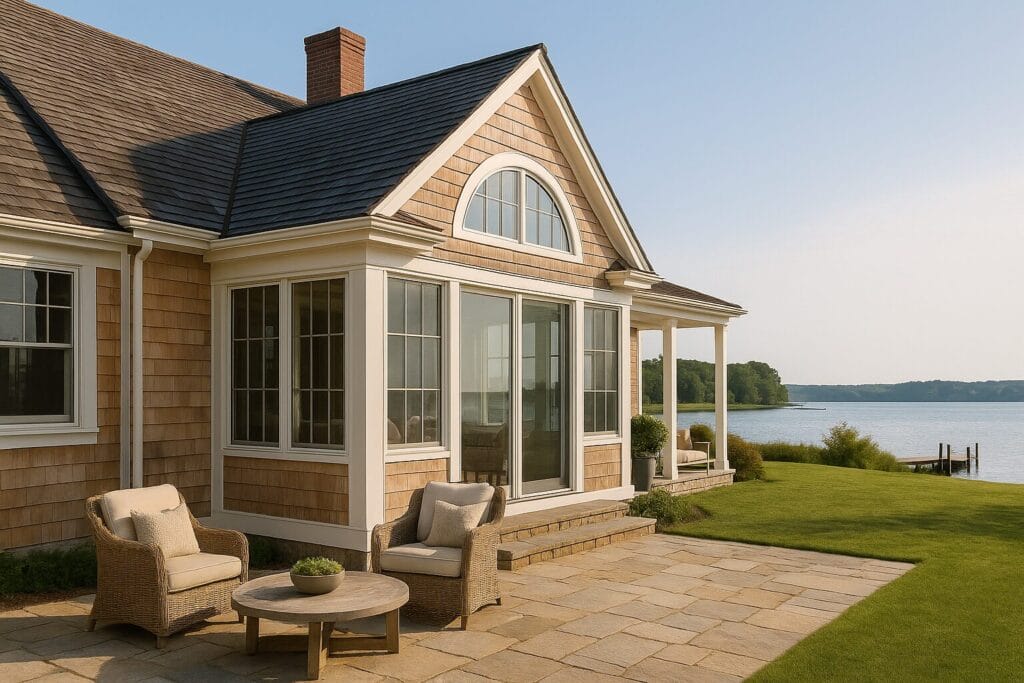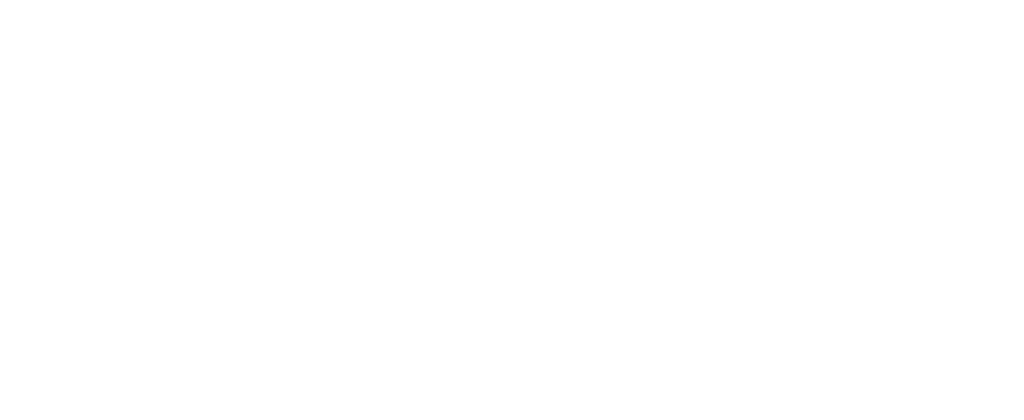When you’re investing in an Osterville home addition, you’re doing more than expanding your living space—you’re enhancing the character, functionality, and long-term value of your property.

Osterville, known for its historic charm and high-end real estate, demands thoughtful planning and top-tier craftsmanship. Whether you’re adding a sunroom, great room, guest wing, or multi-car garage, it’s important to approach your project the right way from day one.
Here’s your in-depth guide to planning the perfect Osterville home addition.
📍 1. Know the Local Rules: Zoning and Permitting in Osterville
Before you design your dream space, check zoning requirements. Osterville, part of Barnstable, has strict residential building codes to maintain the area’s charm.
Key regulations to check for your Osterville home addition include:
-
Setbacks from property lines and wetlands
-
Height restrictions for additions and second stories
-
Floor Area Ratio (FAR) limits
-
Historical district approvals (for older homes)
-
Septic system capacities for bedroom additions
👉 Learn more from the Town of Barnstable Building Department.
Failure to plan around these codes could delay or halt your project. Working with an experienced contractor familiar with Osterville’s permitting process is critical.
🛠️ 2. Design Seamlessly with Your Existing Architecture
An addition should look and feel like it was part of the original home. In a luxury neighborhood like Osterville, buyers notice when it doesn’t.
Tips to blend your Osterville home addition perfectly:
-
Match siding, roofing, and window styles
-
Continue existing trim and detailing patterns
-
Align roof pitches and cornice lines
-
Mimic original proportions and symmetry
Architectural cohesion preserves your home’s curb appeal and resale value — especially critical in Osterville’s prestigious housing market.
🧱 3. Choose the Right Type of Home Addition for Your Needs
Different types of Osterville home addition projects bring different benefits. Choose the one that best fits your lifestyle and long-term goals.

Popular high-end additions in Osterville include:
-
Sunrooms and Four-Season Rooms – Ideal for capturing natural light and ocean views
-
Guest Suites – Add value and flexibility for visiting family and friends
-
Expanded Kitchens or Great Rooms – Perfect for entertaining and everyday living
-
Garage Additions with Living Space Above – Smart use of vertical space
-
Primary Bedroom Suites – Boost luxury and privacy
Smart design isn’t just about space—it’s about lifestyle enhancement.
💰 4. Budget for Quality (and Set a Contingency)
In a luxury market like Osterville, cutting corners on materials or craftsmanship is never worth it.
Typical Osterville home addition costs range from $300–$600 per square foot, depending on:
-
Materials (custom millwork, stone, high-end windows)
-
Site conditions (grading, wetlands proximity)
-
Complexity of structural work (especially second stories)
Always set aside 10–20% contingency for unforeseen expenses like utility relocations, hidden framing issues, or septic upgrades.
Choosing quality now protects your investment long-term.
💡 5. Plan Utilities and Systems Early
One of the most overlooked parts of home additions is the infrastructure:
-
Extending HVAC systems
-
Upgrading electrical panels
-
Expanding plumbing runs
-
Ensuring septic system compliance for bedroom counts
Planning these components at the design stage prevents costly surprises later. An experienced builder specializing in Osterville home addition projects will factor these into your initial estimate—not after demolition starts.
🏝️ 6. Outdoor Living Spaces: Don’t Forget the Cape Cod Lifestyle
If you’re adding indoor square footage, think about how your addition ties into outdoor living areas.
Enhance your Osterville home addition with:
-
Wraparound decks or patios
-
Outdoor kitchens or built-in grills
-
Pool houses and cabanas
-
Covered porches with ceiling fans and beadboard ceilings
Osterville’s coastal environment demands homes that transition beautifully between indoors and outdoors.
👷 7. Why Your Builder Matters (Especially in Osterville)
Choosing the right builder is more important than any material you select.
Not all contractors understand Osterville’s standards, building codes, or the expectations of luxury home clients.
Look for a team that:
-
Specializes in high-end additions
-
Has experience working within Barnstable’s regulations
-
Offers architectural support and historic design knowledge
-
Communicates clearly from permitting to punch list
At AJ Carpentry, we’ve completed dozens of Osterville home addition projects that blend timeless design with modern comfort — always built to last.
🏠 Ready to Start Your Osterville Home Addition?
Your second home—or your primary residence—deserves thoughtful craftsmanship, elegant design, and a seamless building experience. Whether you’re dreaming of a bright new living space or planning a complete multi-room addition, we’re ready to help.
👉 Contact AJ Carpentry to schedule a private consultation
👉 View our portfolio of Cape Cod additions
Let’s bring your Osterville vision to life. 🛠️🌊
